Services
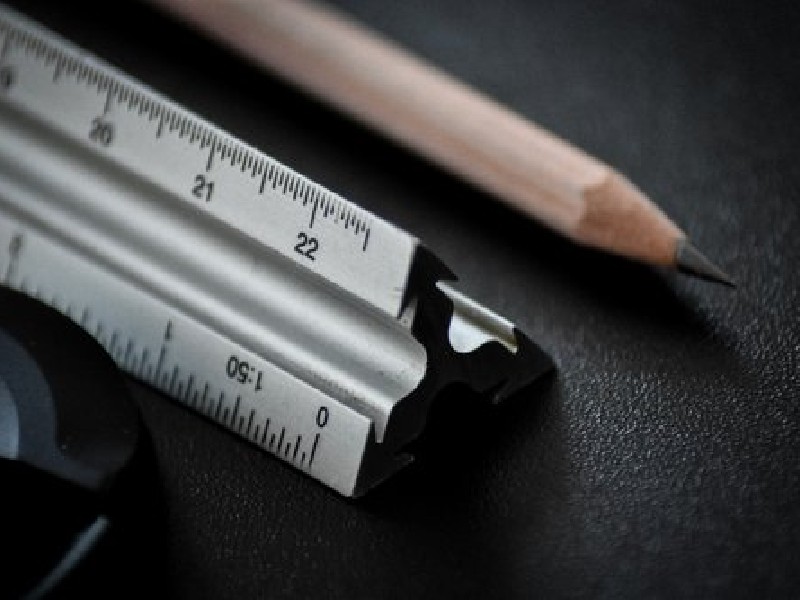
Pre Applications
James Howell Designs offers a professional Pre-Application service that provides early insight into Local Authority views on projects in sensitive areas, helping ensure smoother outcomes.
More
More
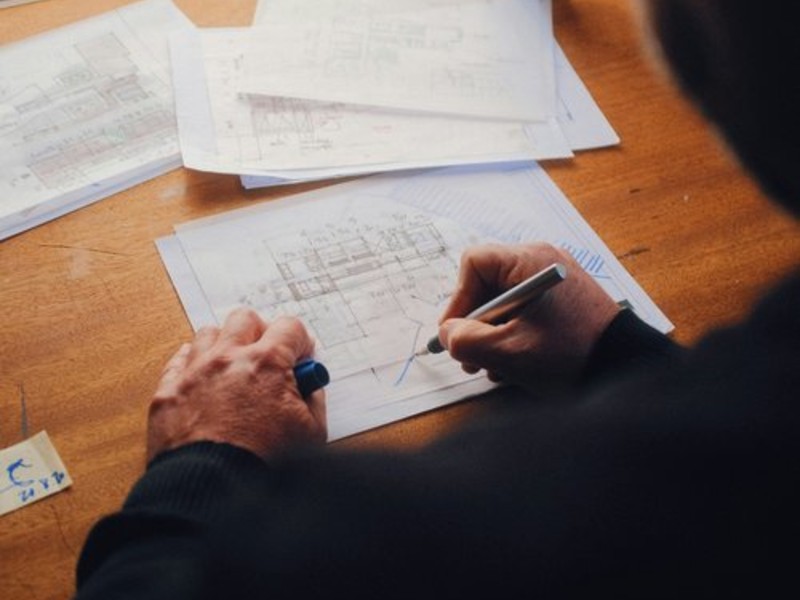
Detailed Design
James Howell Designs offers a Pre-Application service that provides early feedback from Local Authorities on site proposals to help streamline the planning process.
More
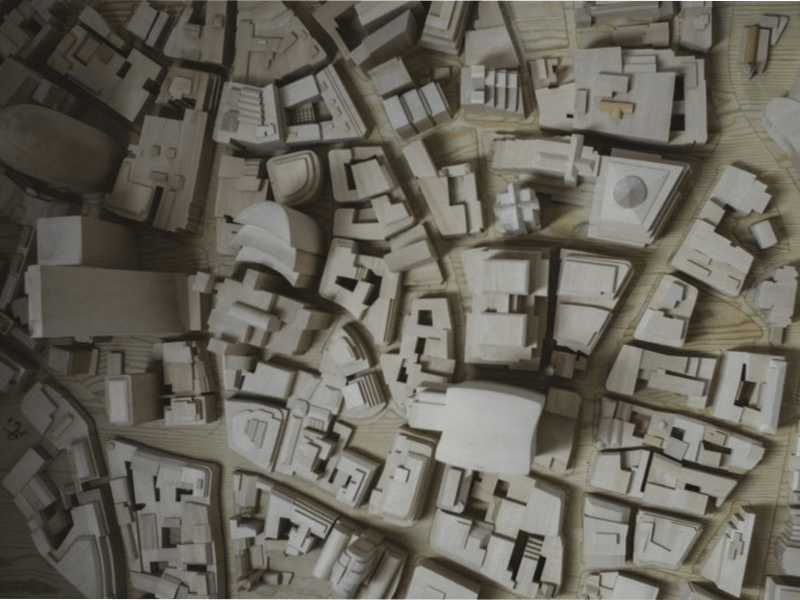
Site Survey
James Howell Designs provides tailored Site Survey services, combining detailed measured surveys and Ordnance Survey data to support effective planning and design.
More
More
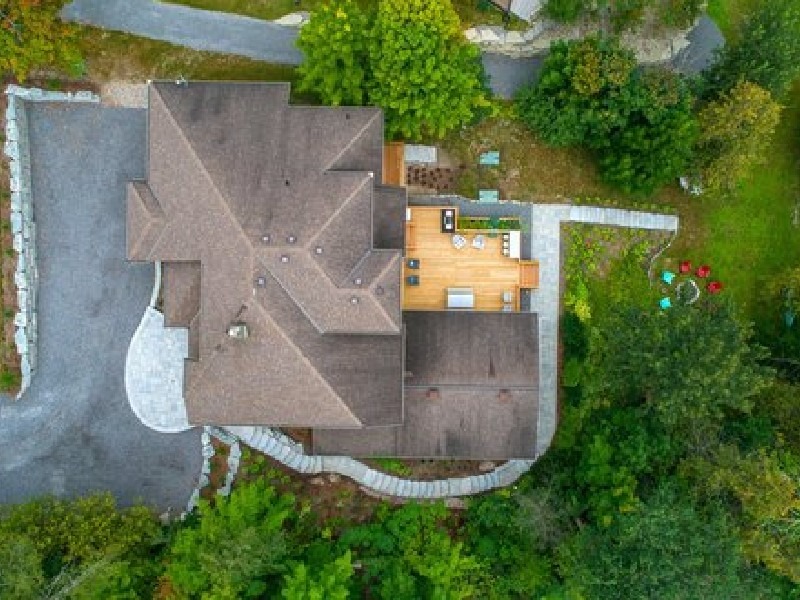
Landscape Design
James Howell Designs offers bespoke Landscape Design services, available on request, to seamlessly integrate outdoor spaces with your overall project vision.
More
More
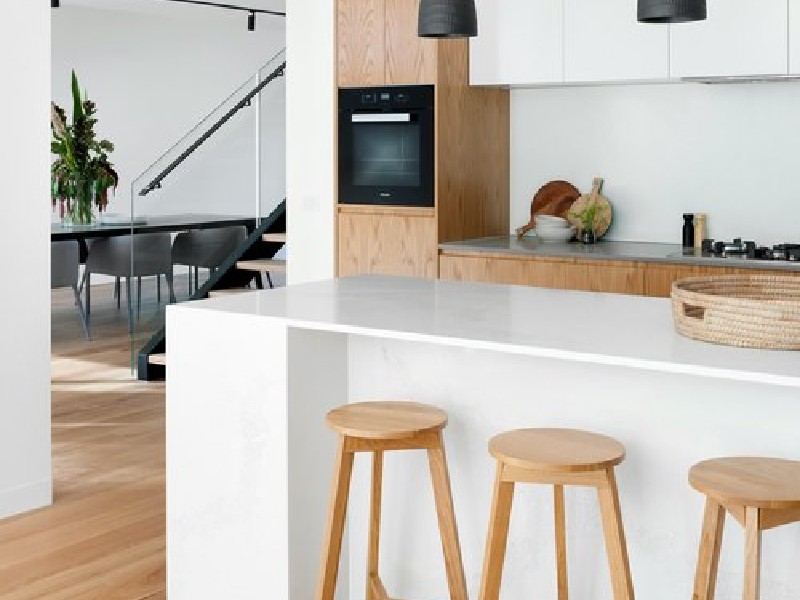
Interior Design
James Howell Designs offers a full Interior Design service, available upon request, to enhance your living spaces with a mixture of tailored aesthetics, functionality, and cohesive style.
More
More
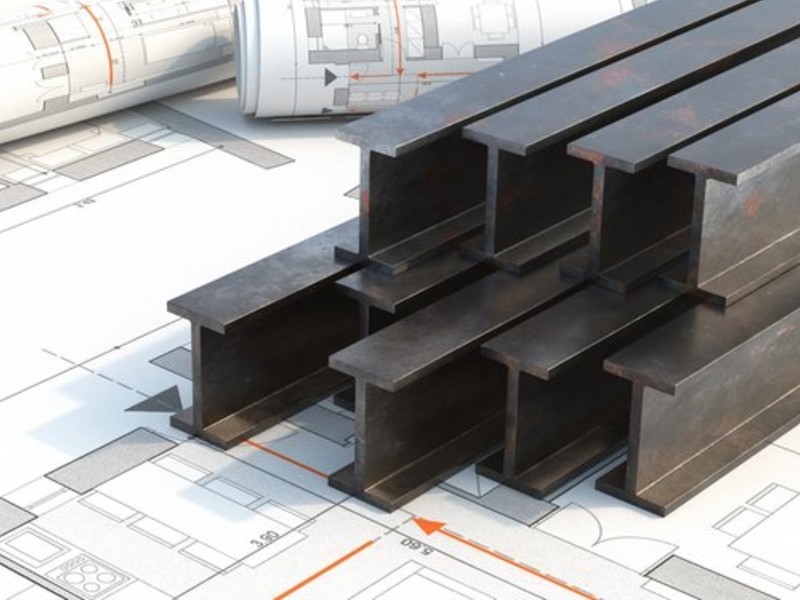
Structural Calculations
James Howell Designs provides comprehensive structural calculations to ensure safety, stability, and compliance across all project elements, from load-bearing walls to foundations.
More

Planning Application
James Howell Designs offers a comprehensive Planning Application service, managing the entire submission process and ensuring your proposal meets all requirements.
More
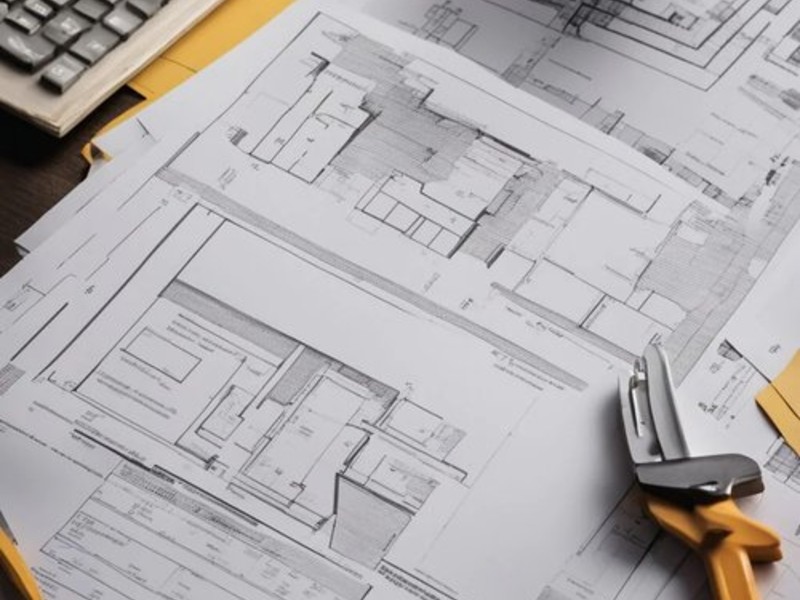
Contract Administration
James Howell Designs provides expert Contract Administration for new builds, overseeing contractors, materials and handover to keep your project on time and aligned with your vision.
More
