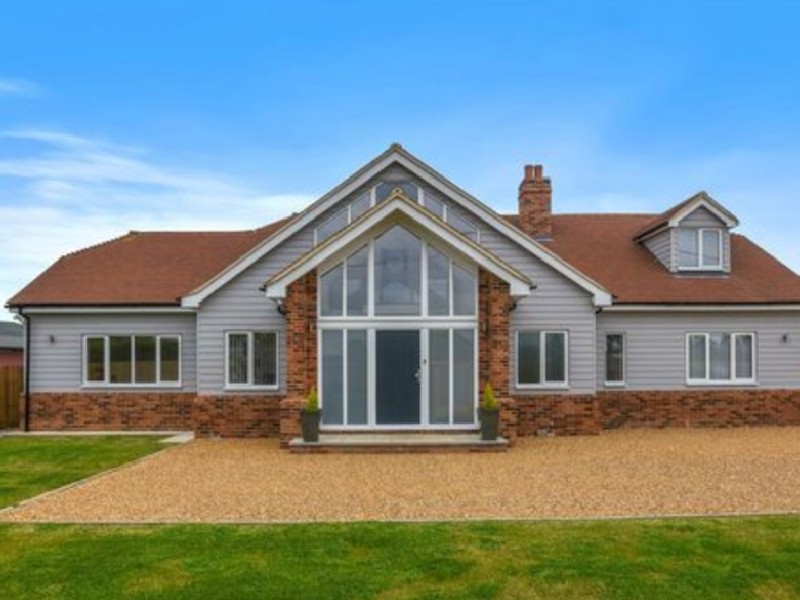Trusses Road
Externally, the home maintains a classic, timeless appearance that respects the surrounding architectural context while introducing subtle modern twists. This balance ensures that the property fits comfortably within its environment while standing out for its thoughtful design details. Inside, the interior spaces are bright, open, and tailored to modern living, showcasing clean lines and contemporary finishes that contrast beautifully with the traditional exterior.
One of the key structural features of the Trusses Road home is the use of a Glulam supporting ridge beam, which allows for a vaulted roof design. This innovative engineering solution maximizes the usable floor area on the first floor, creating spacious bedrooms under the roofline. The vaulted ceilings not only add volume and light to the upper rooms but also bring a sense of openness and grandeur to the living spaces.
Overall, the Trusses Road project demonstrates James Howell Designs’ ability to merge traditional and modern architectural elements seamlessly. By respecting the heritage of the original structure while introducing contemporary design and engineering solutions, the project delivers a distinctive and functional family home tailored to the client’s vision and lifestyle.
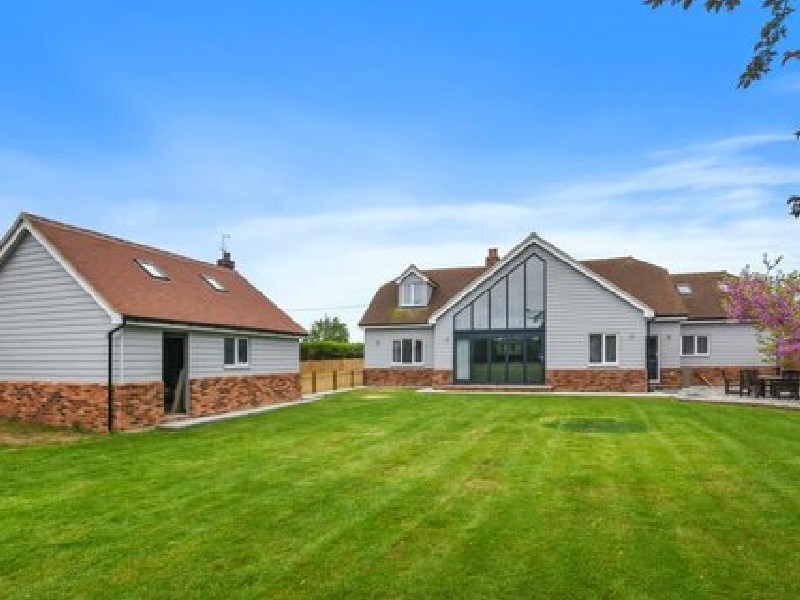
Sub Heading
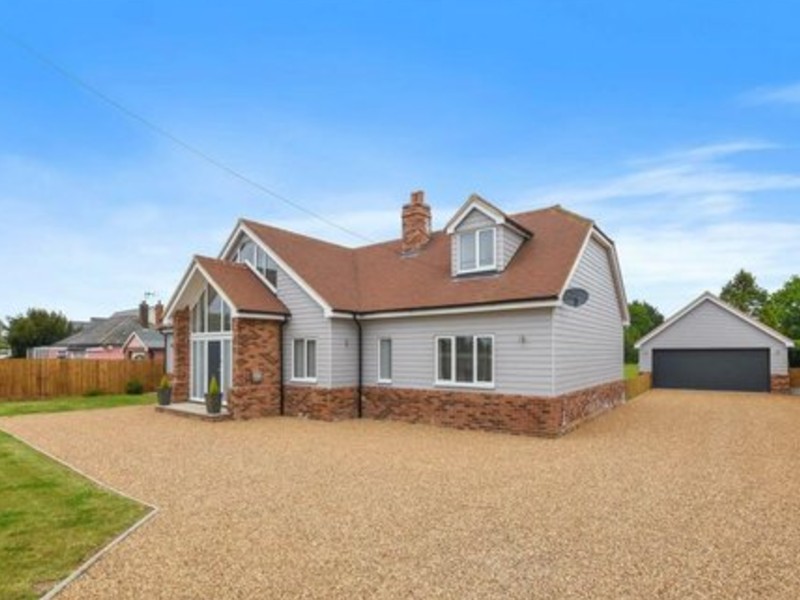
Sub Heading
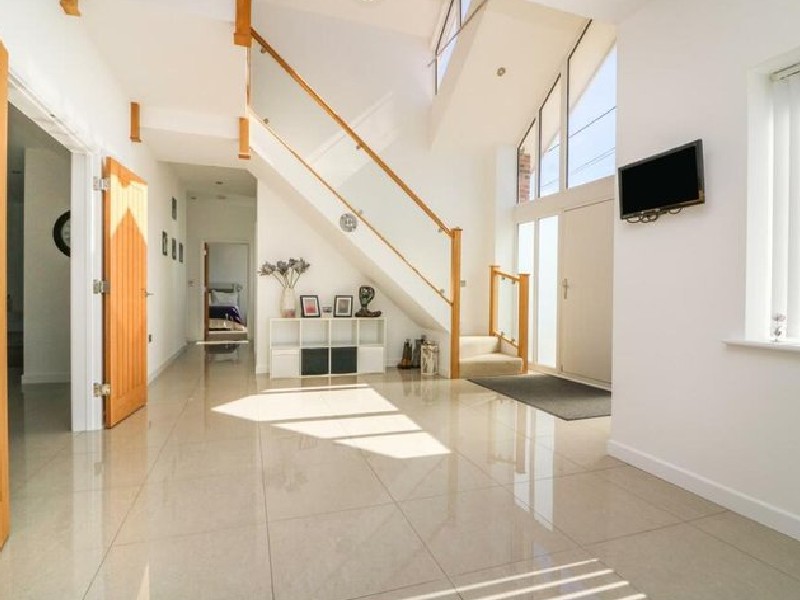
Sub Heading
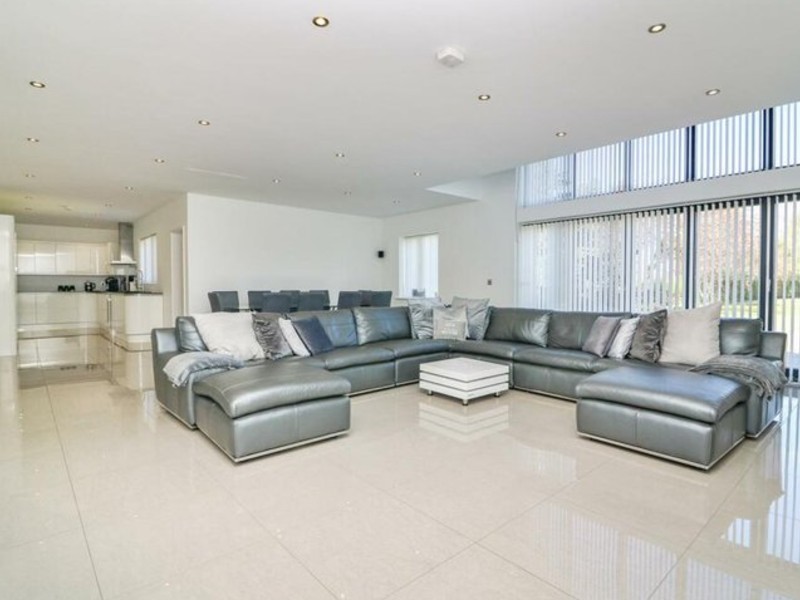
Sub Heading
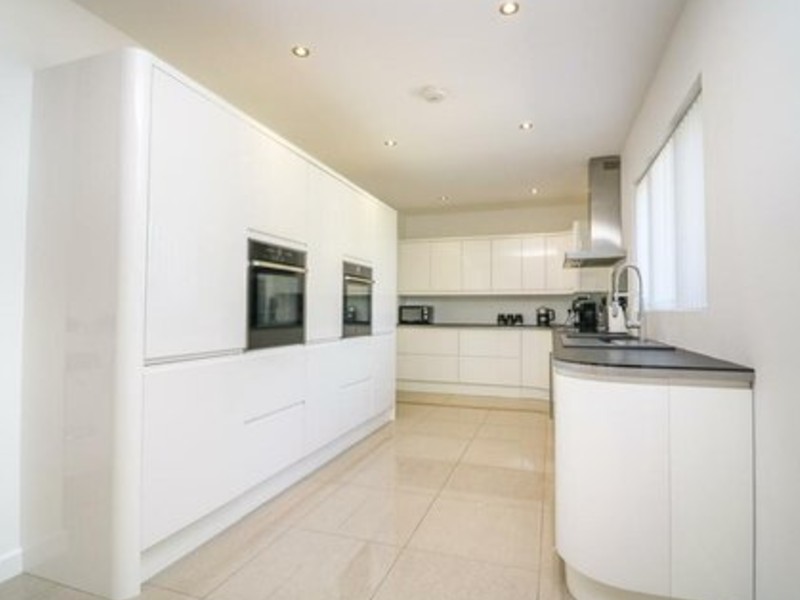
Sub Heading
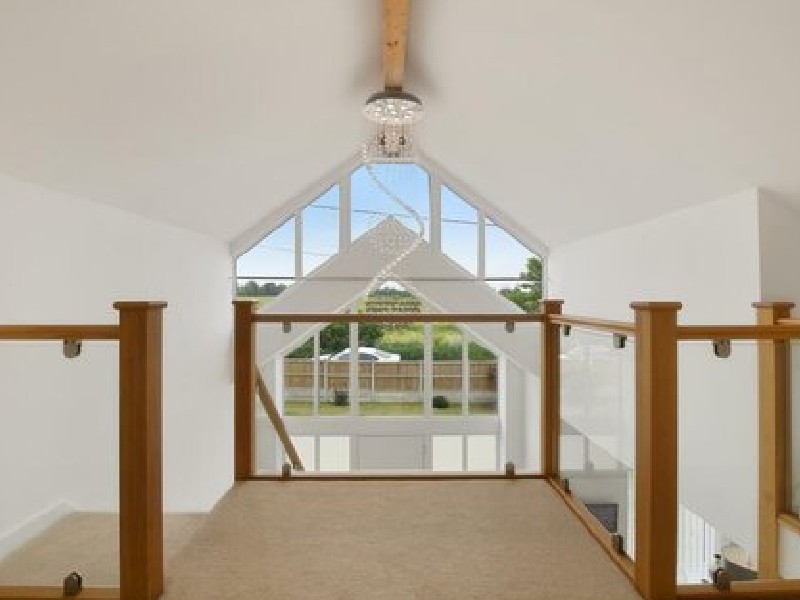
Sub Heading
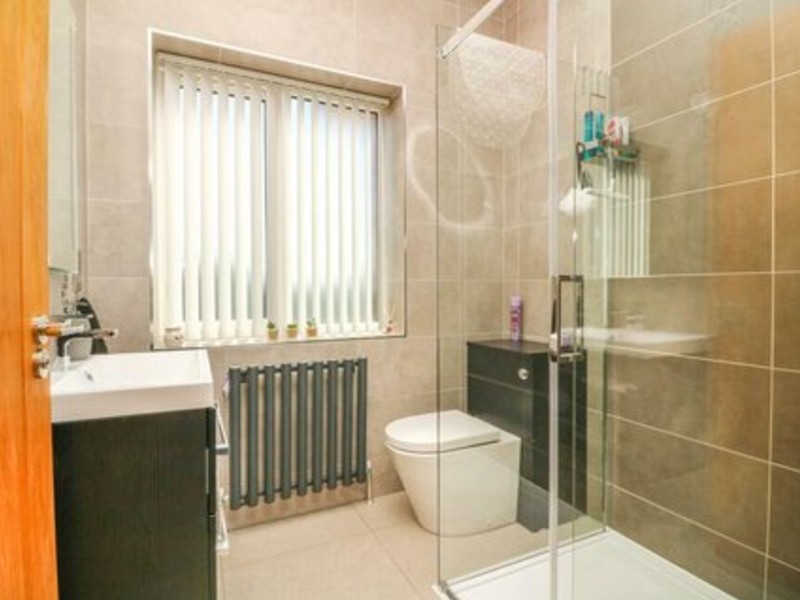
Sub Heading
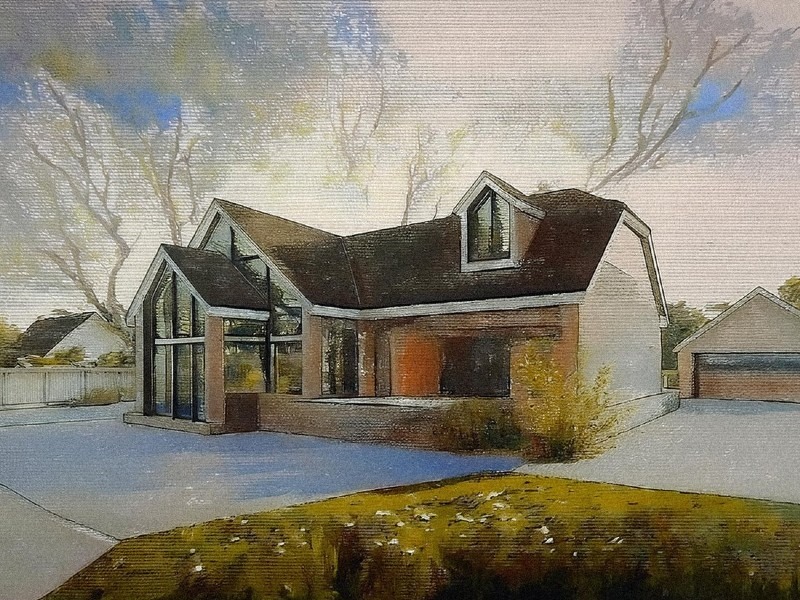
Sub Heading
Start Your Project Today
Ready to bring your dream project to life? Whether you're planning a new build, extension, or renovation, James Howell Designs is here to guide you every step of the way. Call us on 07508 089077, or email info@jameshowelldesigns.com.

