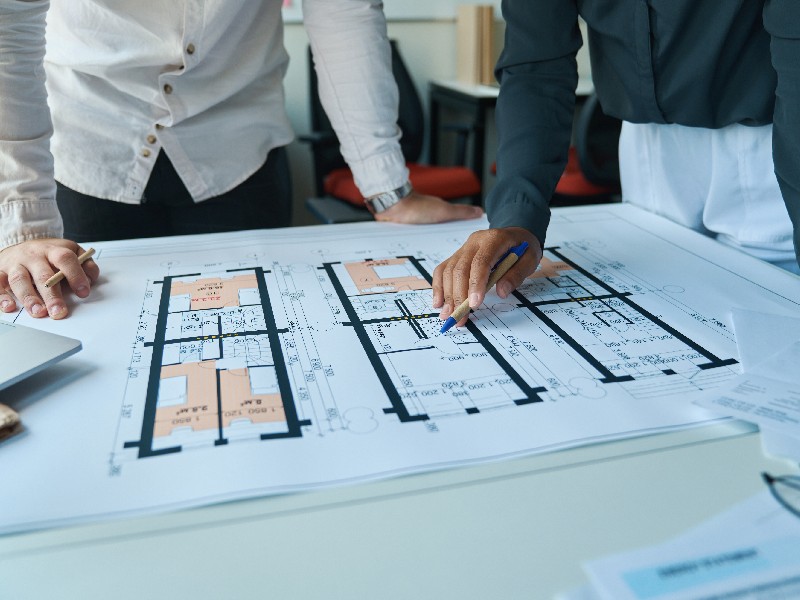Detailed Design
We provide all the necessary construction information in accordance with approved plans, building codes, and industry best practices. This includes detailed drawings, specifications, and technical notes covering everything from foundations and structural elements to finishes and external detailing. Whether you’re an experienced tradesperson or a first-time self-builder, we maintain the same high standard of information to support every level of construction expertise.
In addition to architectural detailing, we collaborate closely with civil and structural engineers to incorporate their calculations and design elements into the final construction package. This integration ensures all aspects of the build are structurally sound and compliant, reducing the risk of delays or surprises during construction. We work as a team to ensure all technical aspects are properly coordinated and clearly documented.
Our detailed design service also includes comprehensive service layouts, showing the exact positions of waste pipes, electrical sockets, switches, and more. These layouts are crucial for both coordination between trades and delivering a functional, high-quality build. With James Howell Designs, you can be confident that every detail has been considered and documented, ensuring your project moves seamlessly from design to construction.

