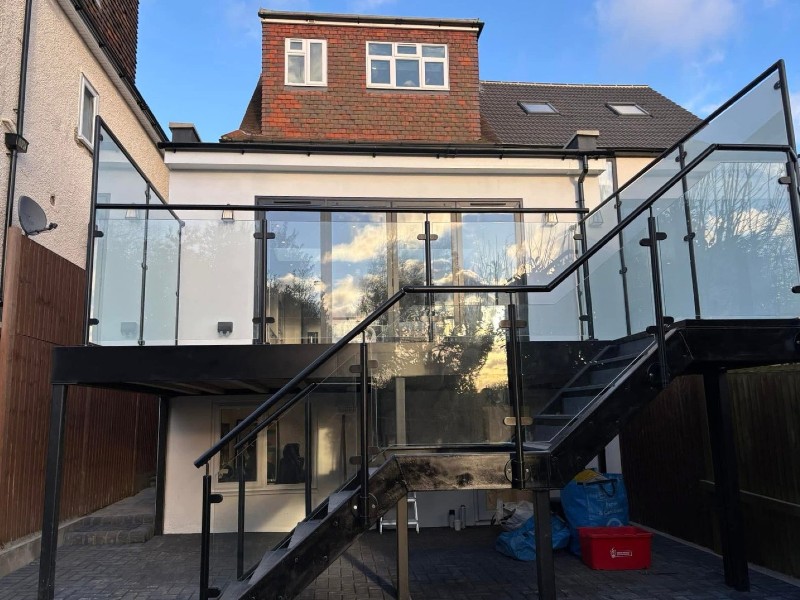Kavanaghs Road
A key feature of the project was the enlargement of the existing kitchen, which was effectively doubled in size to accommodate modern family living. In addition to the expanded kitchen area, a new utility room was added, providing practical space for household tasks and improving overall functionality. The design carefully considered the flow between spaces to create an efficient and welcoming environment.
The new kitchen was fitted with a central island, becoming a focal point for family gatherings and daily activities. Bi-folding doors were installed to create a seamless transition between the indoor space and the garden, allowing the outdoor area to become an extension of the living space during warmer months. This design element enhances the overall sense of openness and connectivity with nature.
Overall, the Kavanaghs Road project is a successful example of how James Howell Designs can combine structural innovation with elegant design to enhance both the functionality and aesthetic appeal of a home. The careful integration of indoor and outdoor living spaces, combined with thoughtful features like roof lanterns and bi-folding doors, resulted in a beautiful and practical family home extension.
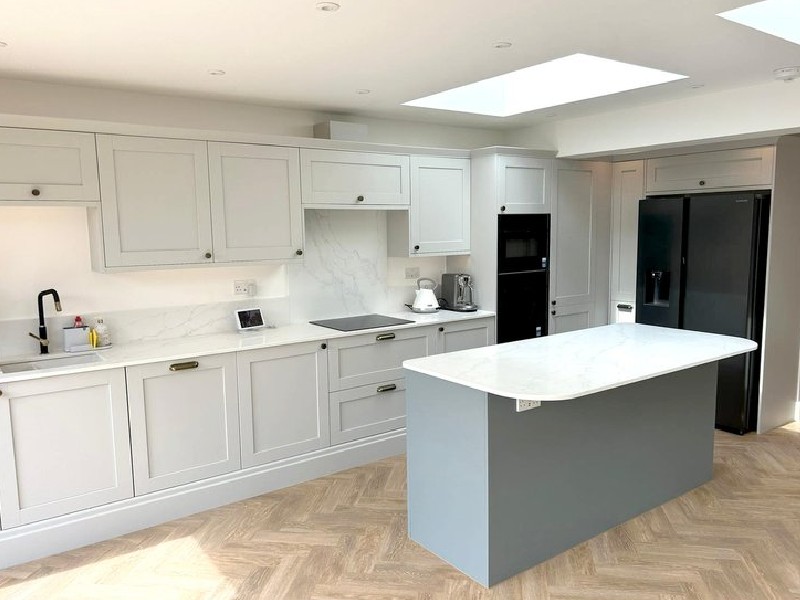
Sub Heading
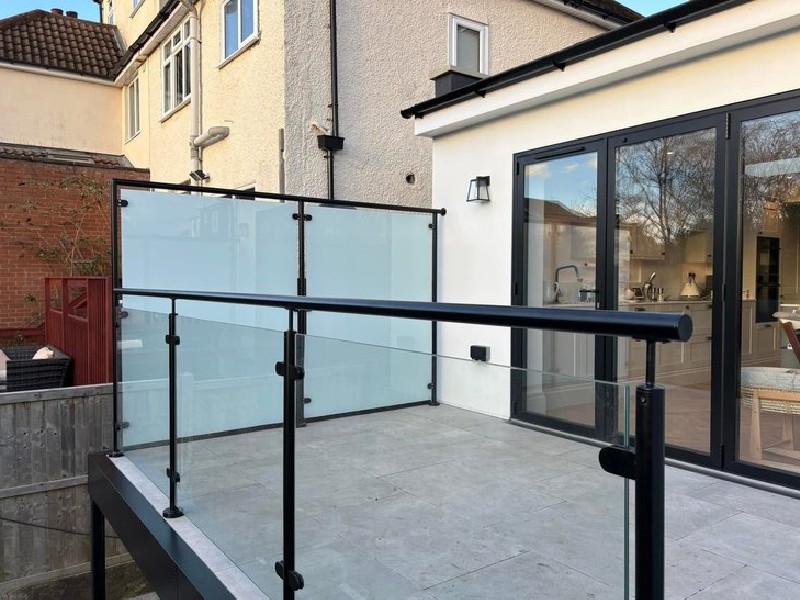
Sub Heading
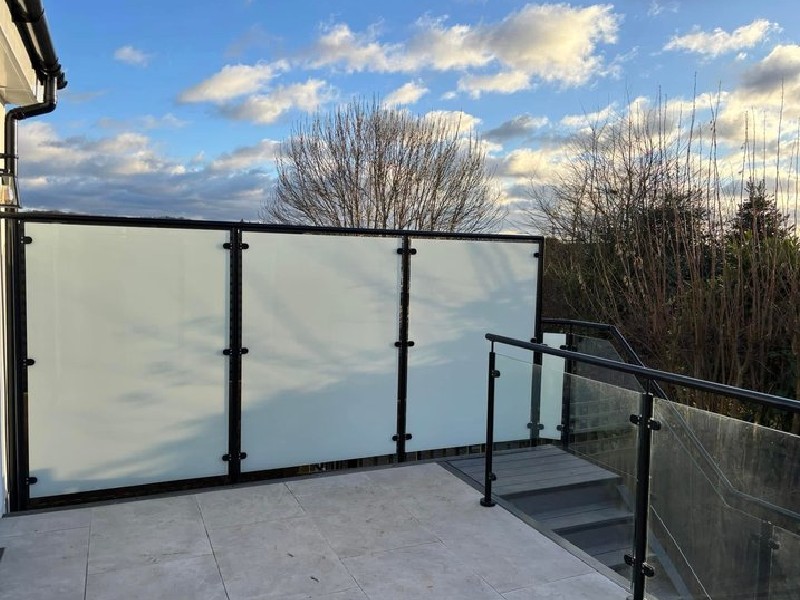
Sub Heading
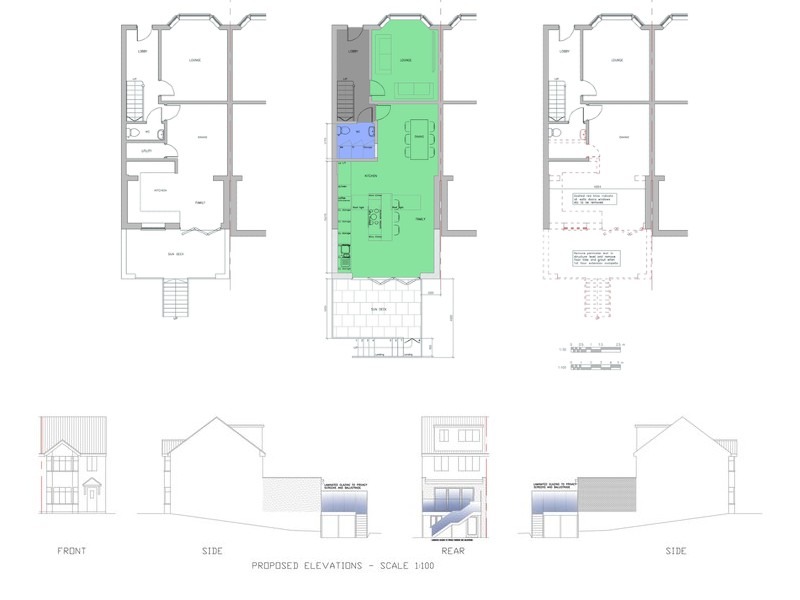
Sub Heading
Start Your Project Today
Ready to bring your dream project to life? Whether you're planning a new build, extension, or renovation, James Howell Designs is here to guide you every step of the way. Call us on 07508 089077, or email info@jameshowelldesigns.com.

