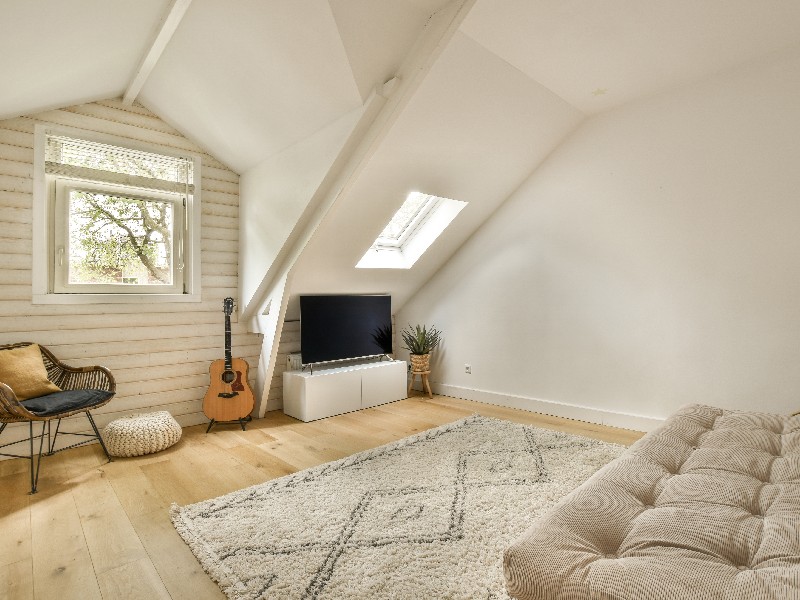Loft Conversions Essex
Our approach to Loft Conversions Essex begins with understanding your specific needs and assessing the potential of your existing loft space. We take into consideration key factors such as head height, roof structure, and natural light opportunities to craft a design that’s both functional and visually appealing. Our aim is to deliver a seamless addition that feels like a natural extension of your home.
When it comes to the design stage of Loft Conversions Essex, we focus on maximising light, space, and usability. We carefully plan stair positioning, window placement (including Velux, dormer, or gable options), and room layouts to ensure your new loft space meets your lifestyle needs. Our design solutions are always tailored to complement the character and style of your existing property. Every home in Essex is different, which is why all of our Loft Conversions Essex projects are fully bespoke. Whether your property is a period cottage or a modern townhouse, we’ll create a design that blends perfectly with its architectural features while meeting your practical and aesthetic goals.
We understand that a loft conversion is a significant investment, so our team remains with you every step of the way. From coordinating with contractors and sourcing materials to advising on interior finishes and project timelines, we’ll ensure your Loft Conversions Essex project is delivered on time, within budget, and to the highest standard. If you’re considering Loft Conversions Essex, get in touch with James Howell Designs today. We’ll be happy to arrange an initial site visit, discuss your ideas in detail, and show you how our expertise and personalised service can help you transform your unused attic space into a stunning and functional part of your home.

