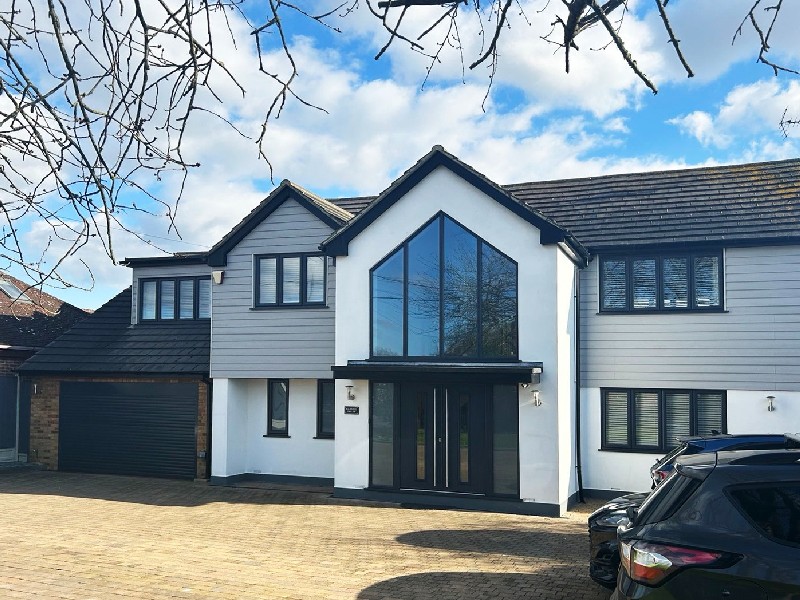Harmill House
A key feature of the redesign is the striking new entrance lobby, which boasts a dramatic double-height space. This architectural element floods the area with natural light, creating a welcoming and airy atmosphere right from the moment you enter the home. The sense of openness introduced by the entrance sets the tone for the rest of the property, balancing grandeur with comfort.
The exterior of Harmill House underwent a significant transformation as well. The original weathered green roof tiles and outdated fenestration were replaced with a sleek, contemporary design. Clean lines and modern materials now define the home’s facade, giving it a bold presence that harmonizes with the surrounding environment while standing out for its updated style.
Overall, the Harmill House project showcases James Howell Designs’ ability to reimagine and enhance existing homes with innovative design solutions. The combination of a light-filled entrance, open living spaces, and a refreshed exterior has created a home that is both visually striking and perfectly suited to modern living. This project reflects the firm’s commitment to blending aesthetics with practicality, tailored to the client’s aspirations.
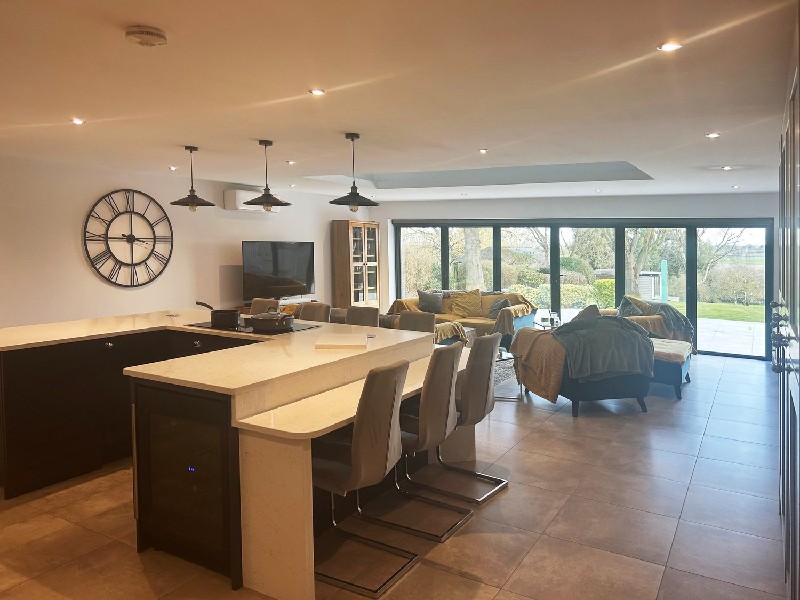
Sub Heading
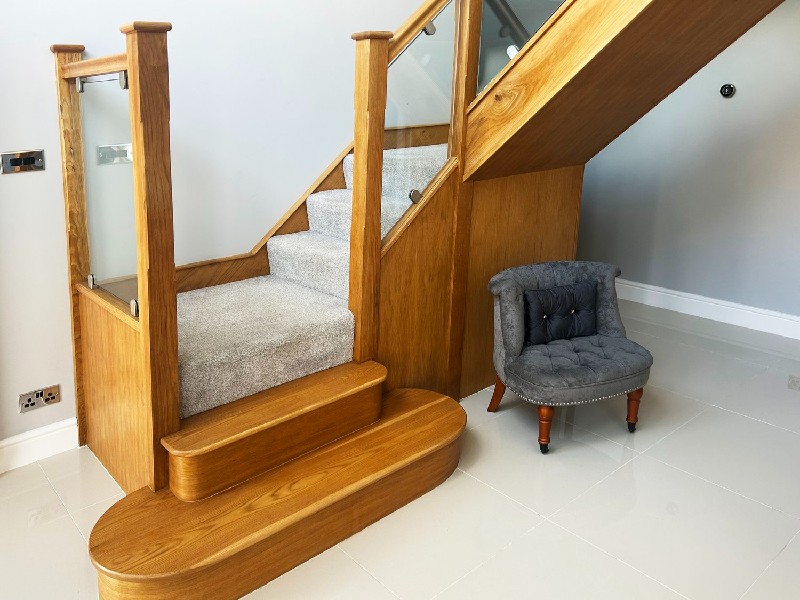
Sub Heading
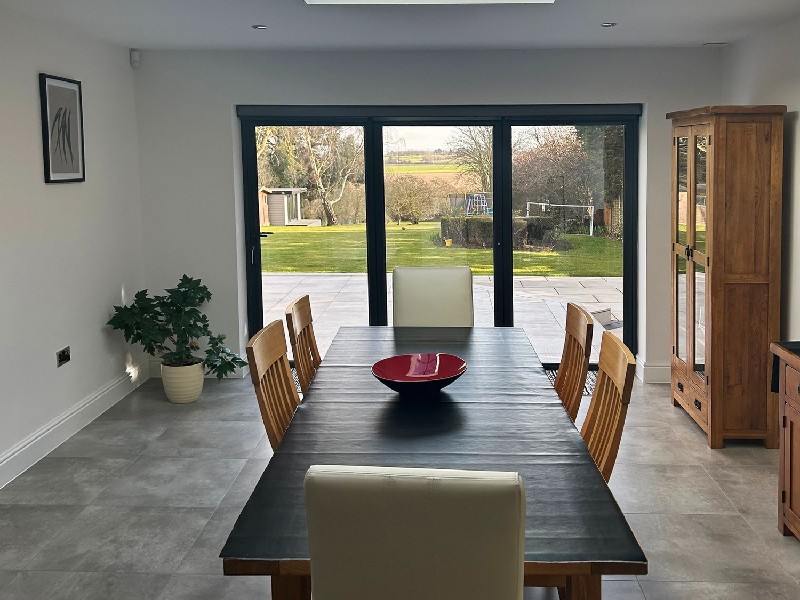
Sub Heading
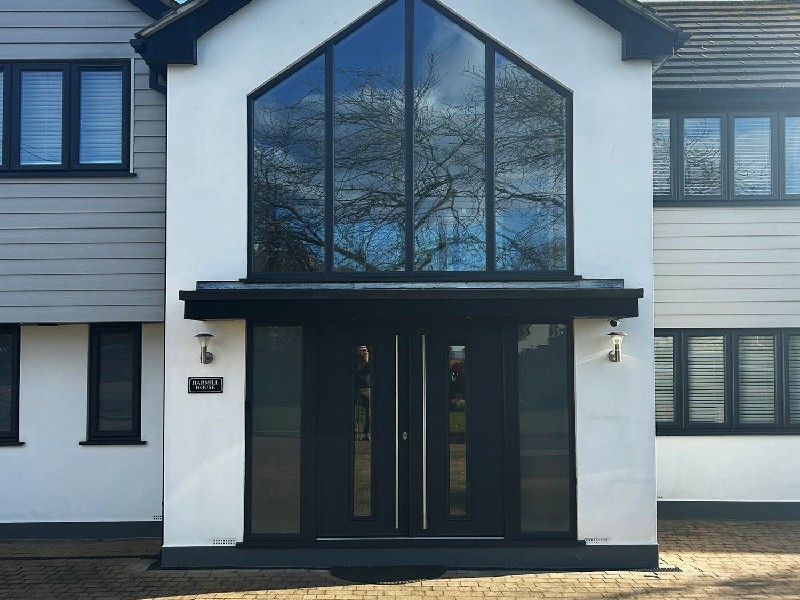
Sub Heading
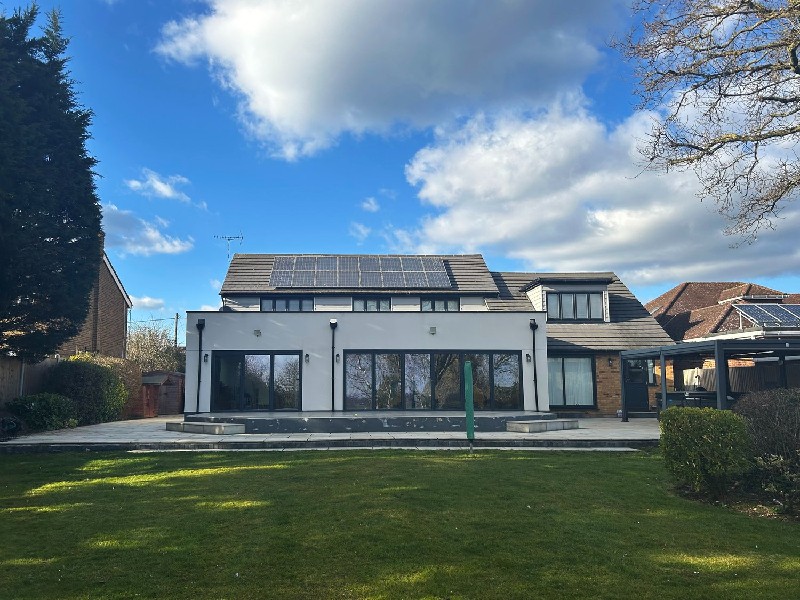
Sub Heading
Start Your Project Today
Ready to bring your dream project to life? Whether you're planning a new build, extension, or renovation, James Howell Designs is here to guide you every step of the way. Call us on 07508 089077, or email info@jameshowelldesigns.com.

