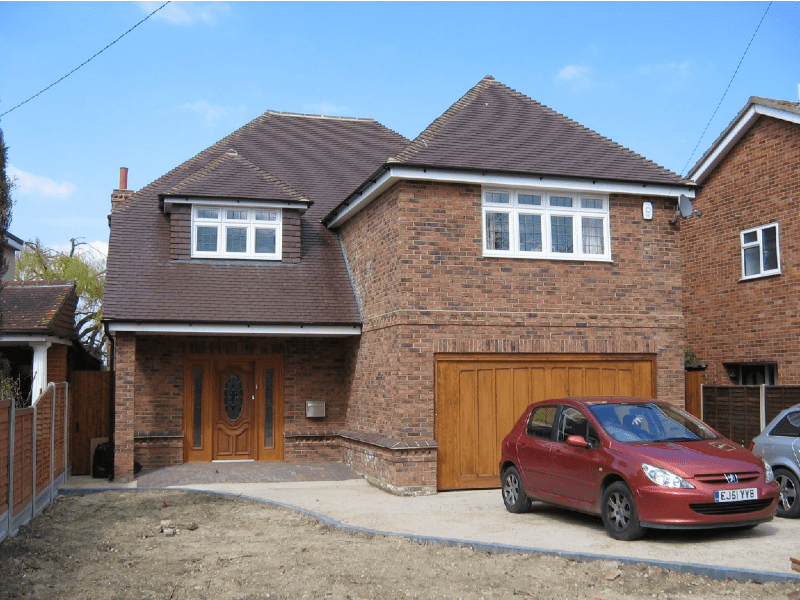The Chase
One of the standout features of The Chase is the impressive gallery entrance lobby, which creates a welcoming and spacious first impression. This element not only adds architectural interest but also serves as a functional transition space within the home. The design also includes a double integral garage, providing secure parking and convenient storage, seamlessly integrated into the overall structure of the house.
A unique aspect of the design is the split-level layout, which incorporates an elevated living room positioned at the rear of the property. This thoughtful architectural choice enhances the sense of space and allows for varied sightlines and natural light to penetrate deeper into the home. The elevated living area adds both charm and functionality, creating a distinctive living environment that balances openness with coziness.
Overall, The Chase project was a proud and important beginning for James Howell Designs. It showcased the firm’s ability to evolve initial concepts into highly functional, aesthetically pleasing homes. The success of this new-build set the tone for future projects, blending modern living with thoughtful design and attention to detail, all tailored to the unique needs of the homeowner.
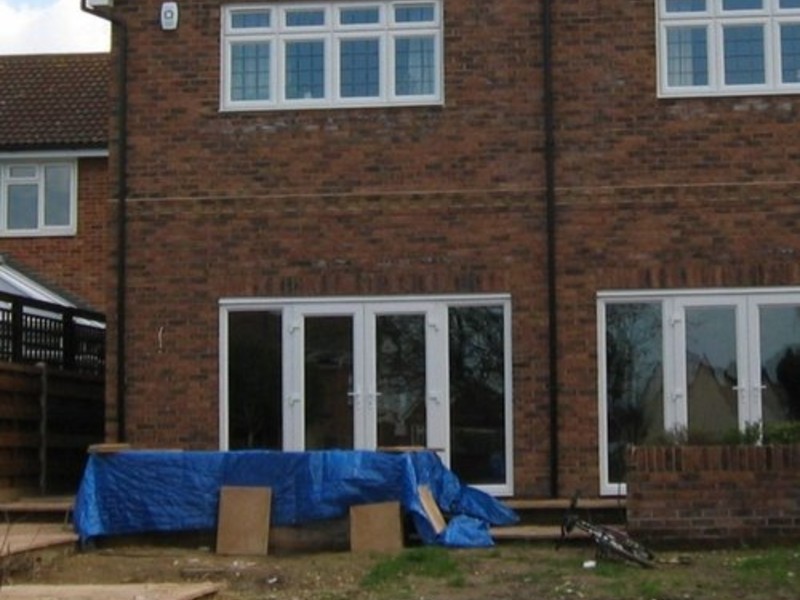
Sub Heading
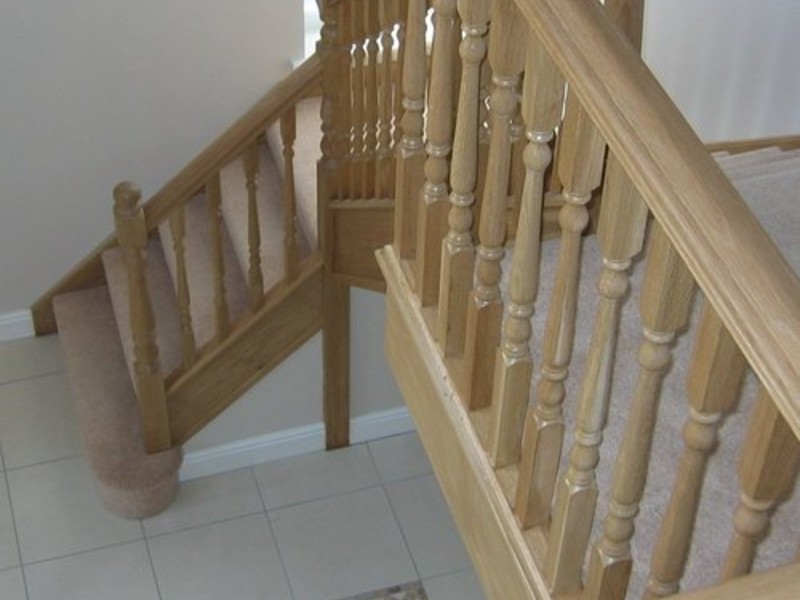
Sub Heading
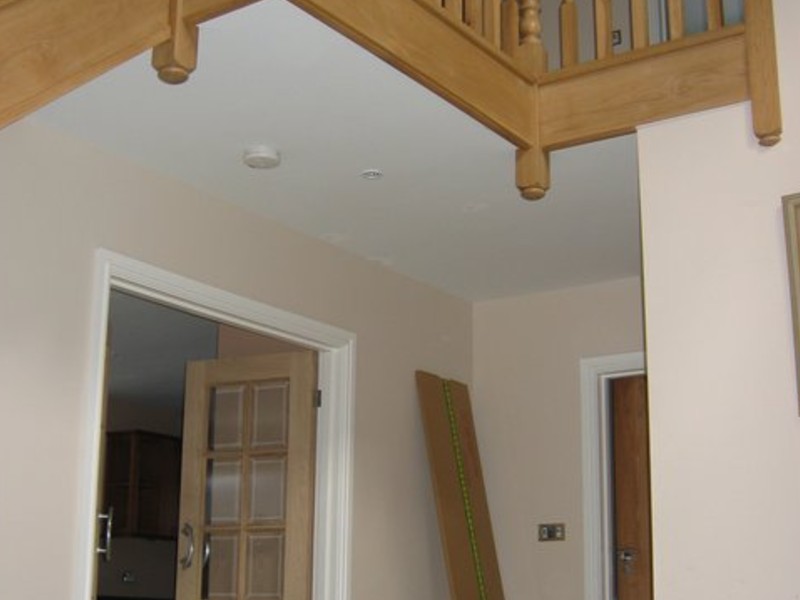
Sub Heading
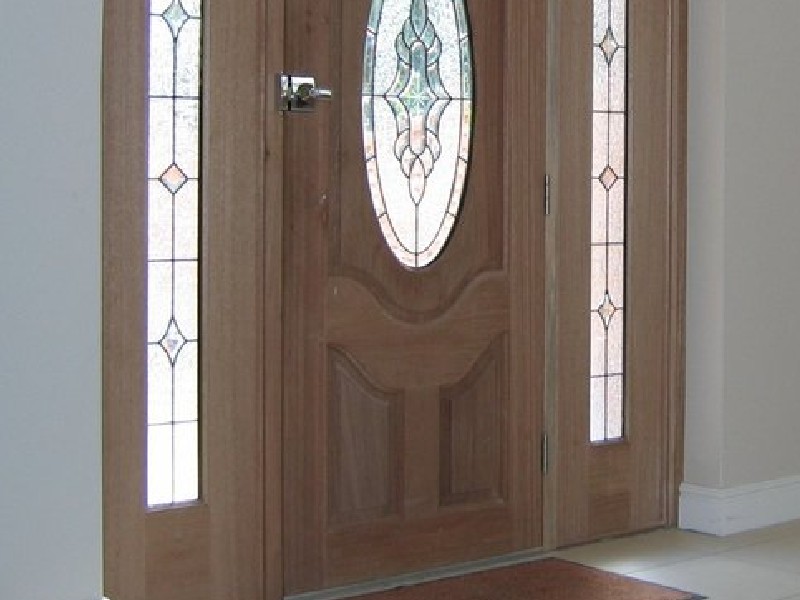
Sub Heading
Start Your Project Today
Ready to bring your dream project to life? Whether you're planning a new build, extension, or renovation, James Howell Designs is here to guide you every step of the way. Call us on 07508 089077, or email info@jameshowelldesigns.com.

