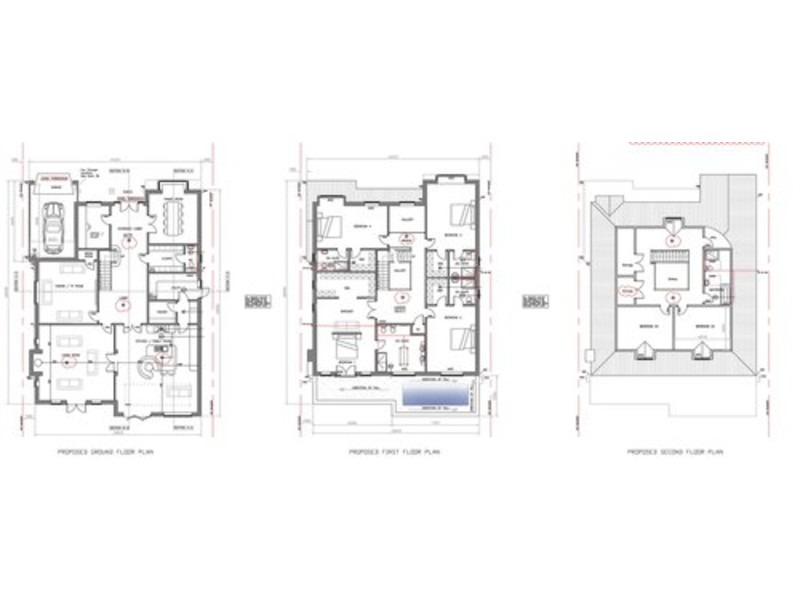Norsey Road
Constructed using traditional methods, the new home employs a 350mm fully insulated brick and block cavity wall system, ensuring high levels of thermal efficiency and structural integrity. This approach not only offers durability but also provides excellent insulation, contributing to the overall energy performance of the building. The attic truss roof system was carefully designed to accommodate the rooms within the roof while maintaining the architectural coherence of the house.
In terms of sustainability and energy efficiency, the house is equipped with a conventional gas boiler complemented by photovoltaic (PV) panels installed on the roof. This combination ensures efficient heating and the generation of renewable energy, reducing the overall carbon footprint of the property. The inclusion of underfloor heating throughout the house enhances comfort and provides an even distribution of warmth, making the home comfortable year-round.
Overall, the Norsey Road project showcases James Howell Designs’ ability to blend traditional construction techniques with modern design and sustainable technology. The result is a spacious, energy-efficient family home that meets planning requirements and enhances the neighborhood with its thoughtful design and quality craftsmanship.
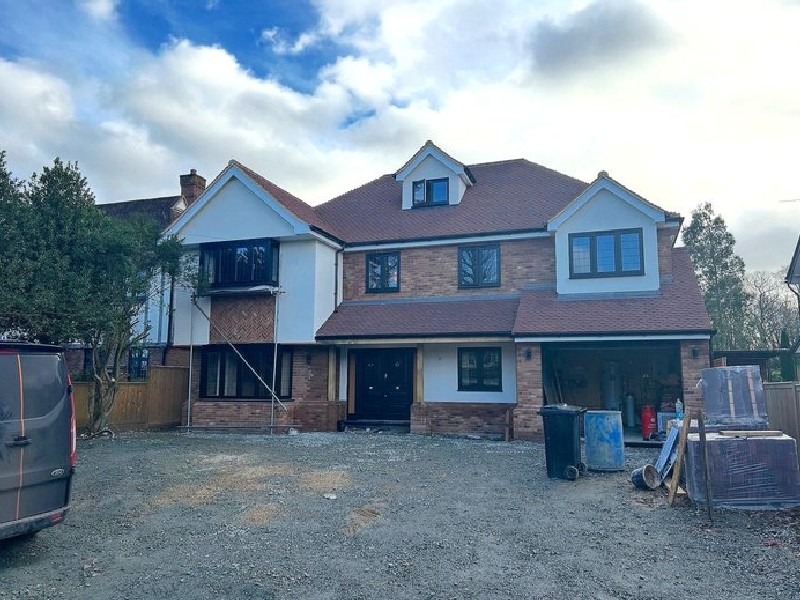
Sub Heading
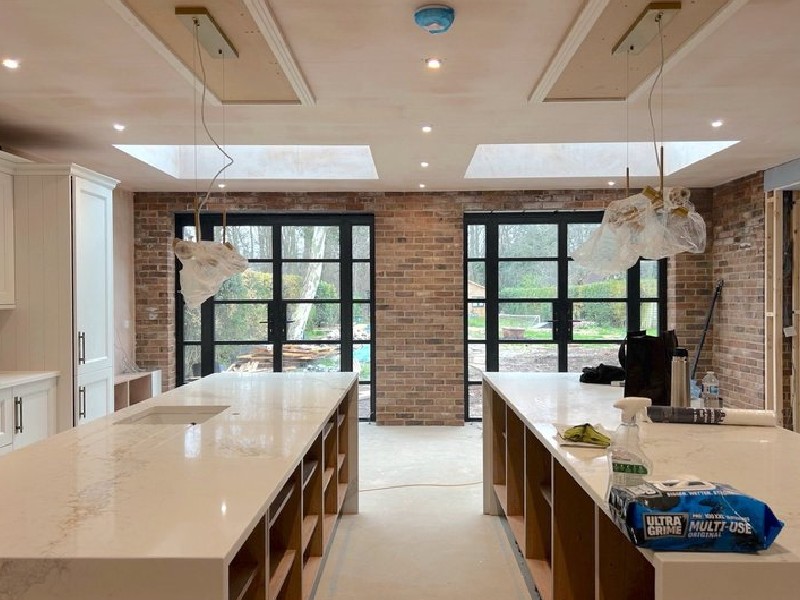
Sub Heading
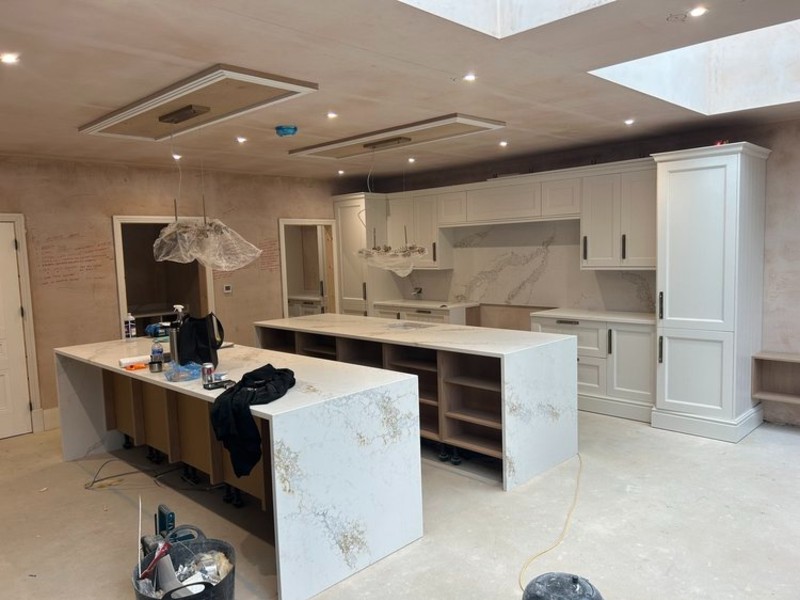
Sub Heading
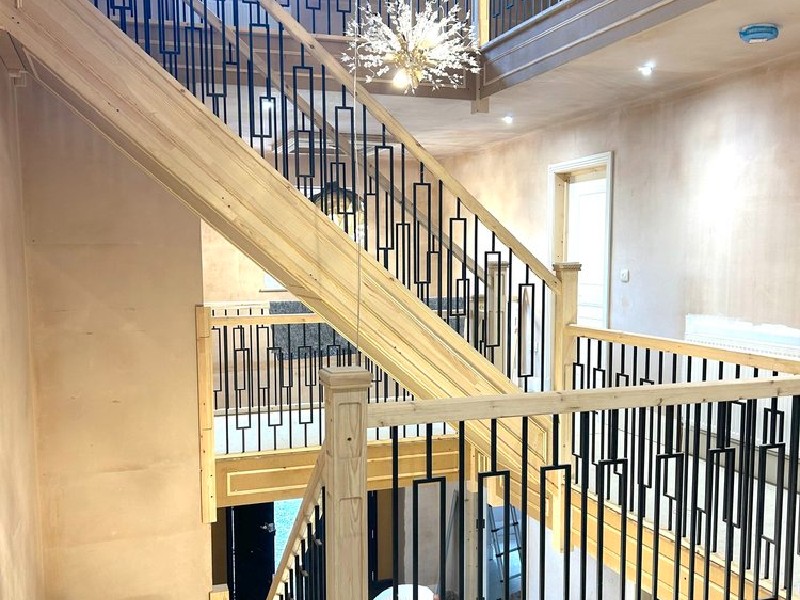
Sub Heading
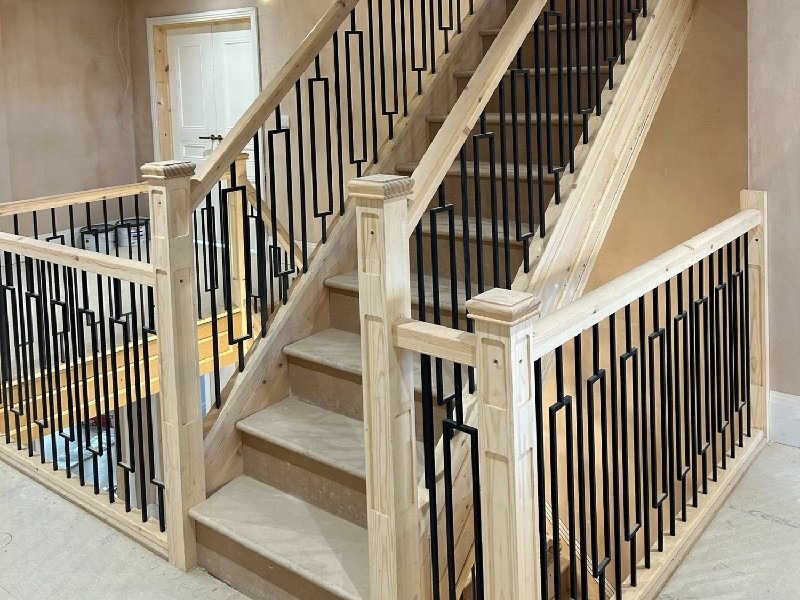
Sub Heading
Start Your Project Today
Ready to bring your dream project to life? Whether you're planning a new build, extension, or renovation, James Howell Designs is here to guide you every step of the way. Call us on 07508 089077, or email info@jameshowelldesigns.com.

