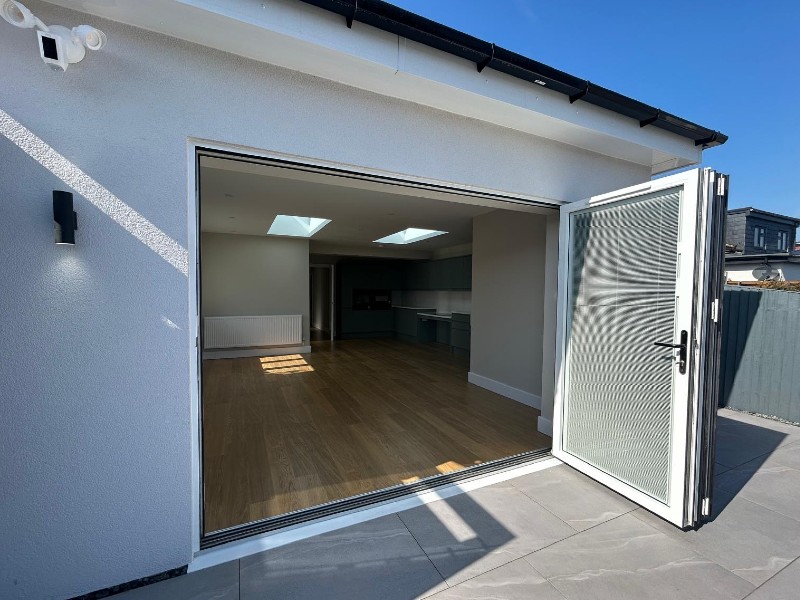St Alban’s Road
These included a spacious master bedroom with a dedicated dressing room, a comfortable guest bedroom, a fully accessible bathroom, a utility room, and an expansive open-plan kitchen, living, and family area. A key element of the redesign was ensuring level access throughout the home to support full wheelchair accessibility. The thoughtful re-plan prioritises ease of movement and functionality while still offering all the conveniences and elegance of contemporary living.
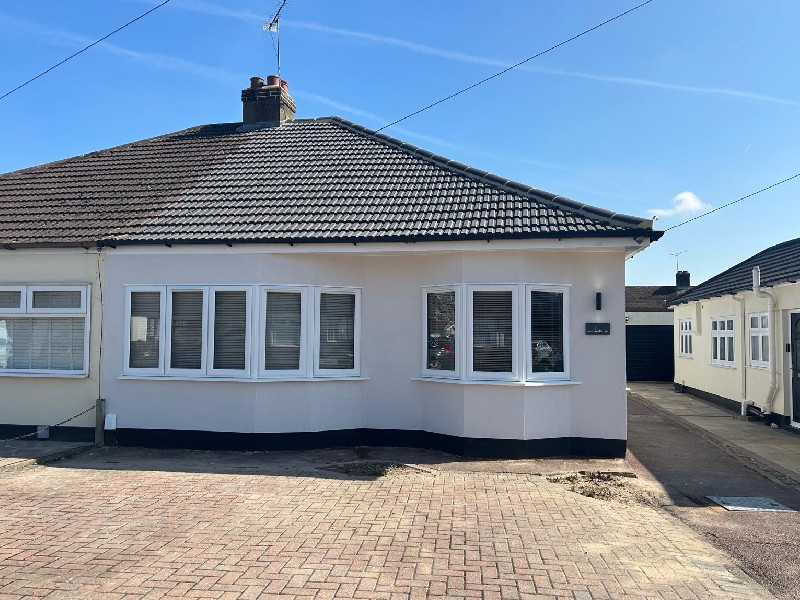
Sub Heading
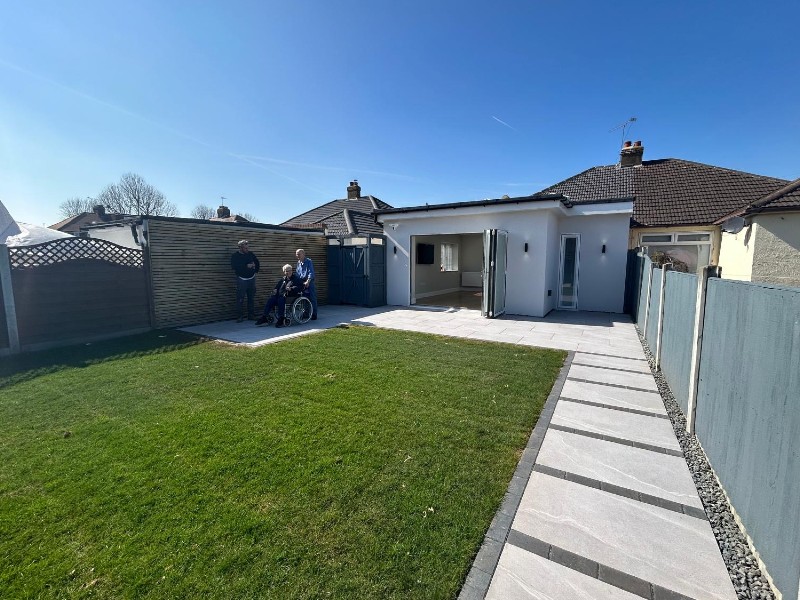
Sub Heading
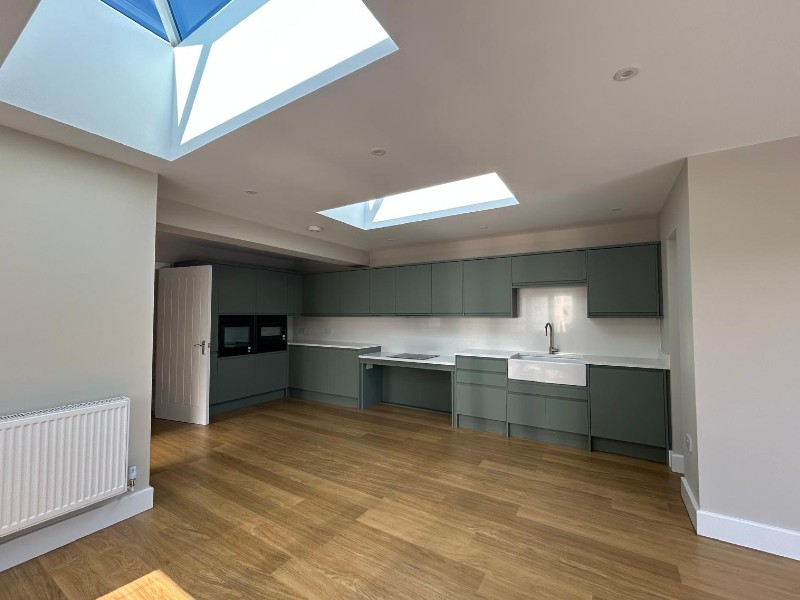
Sub Heading
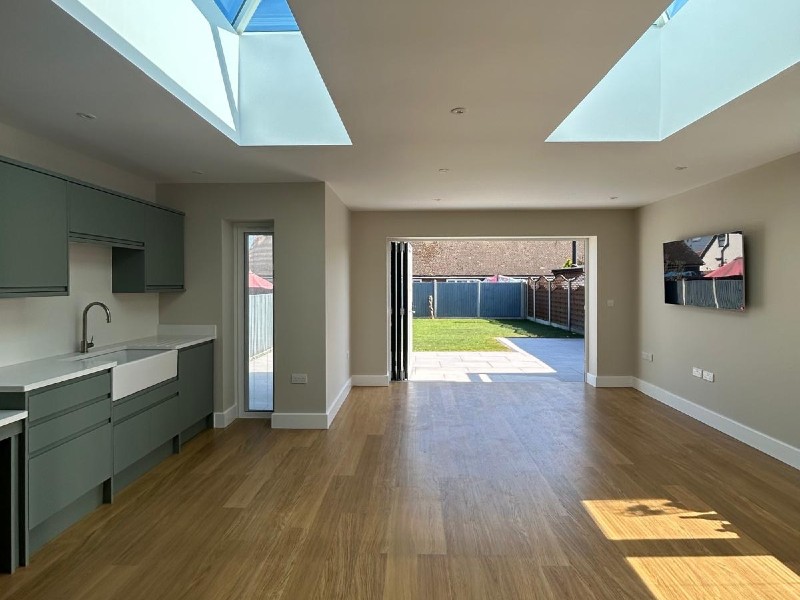
Sub Heading
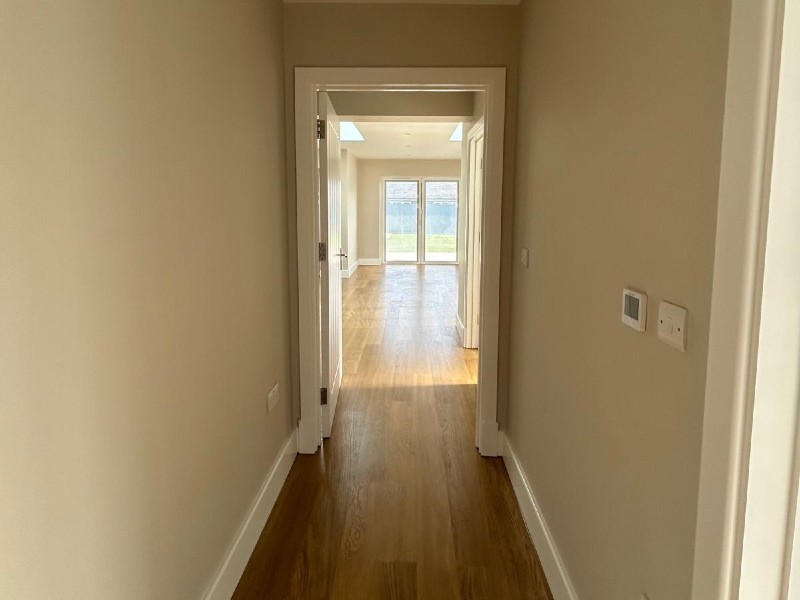
Sub Heading
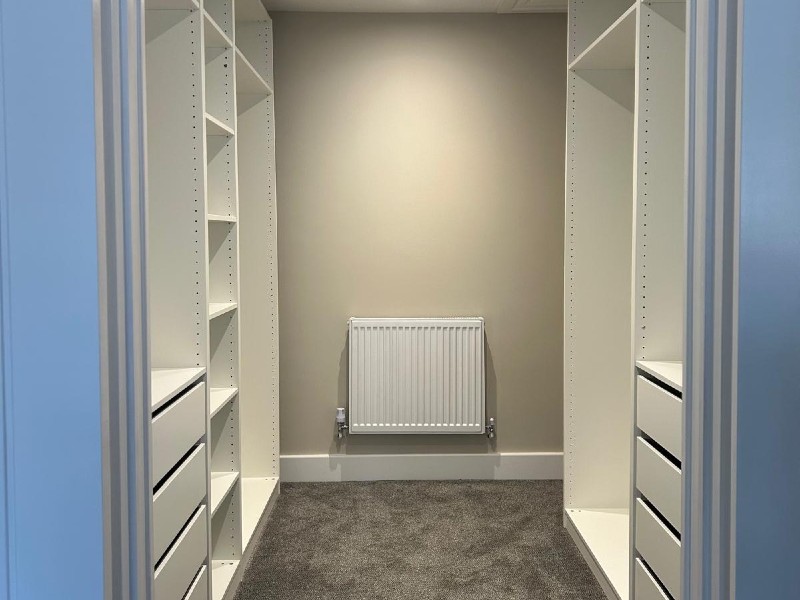
Sub Heading
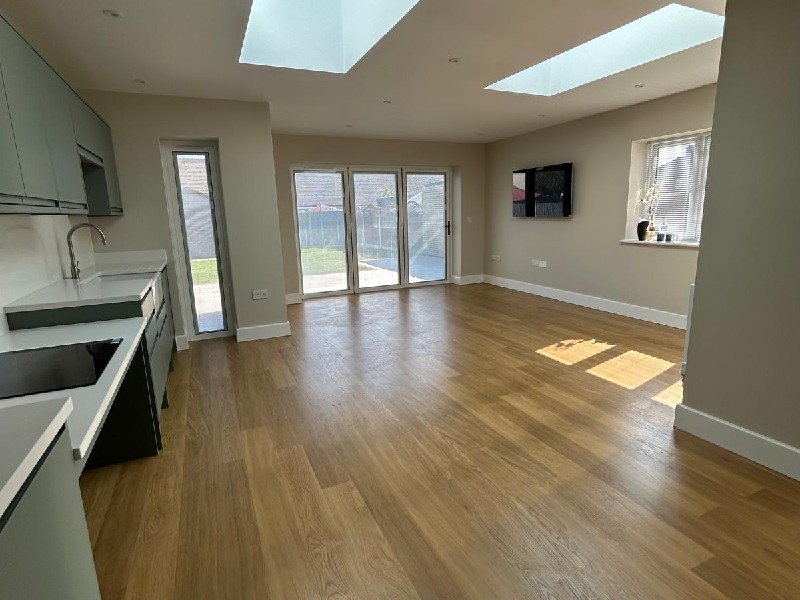
Sub Heading
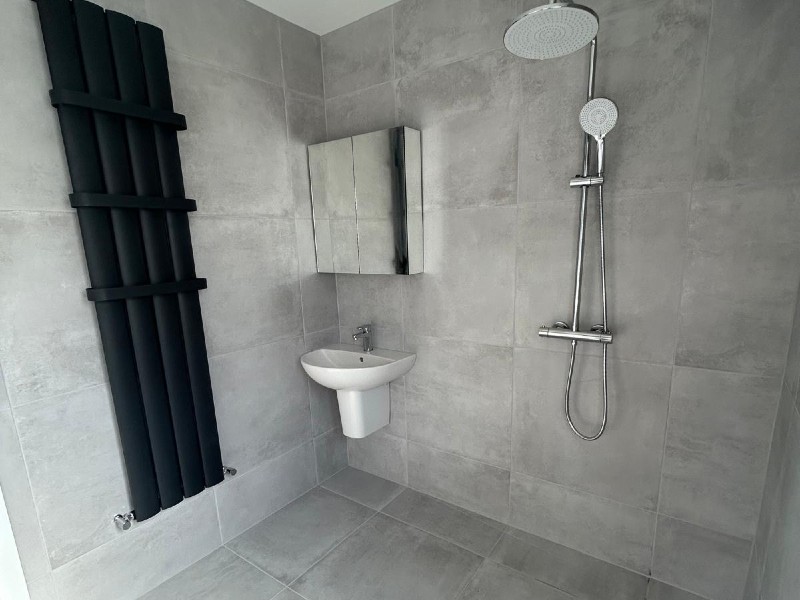
Sub Heading
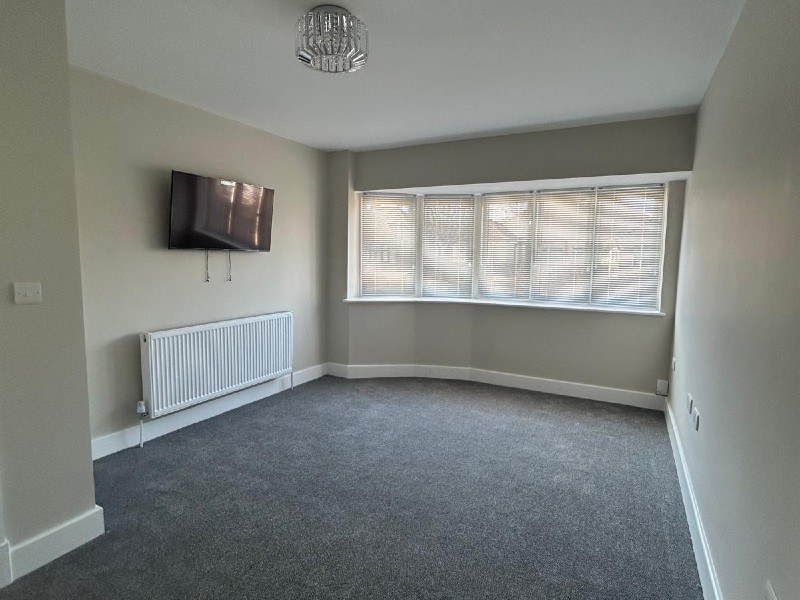
Sub Heading
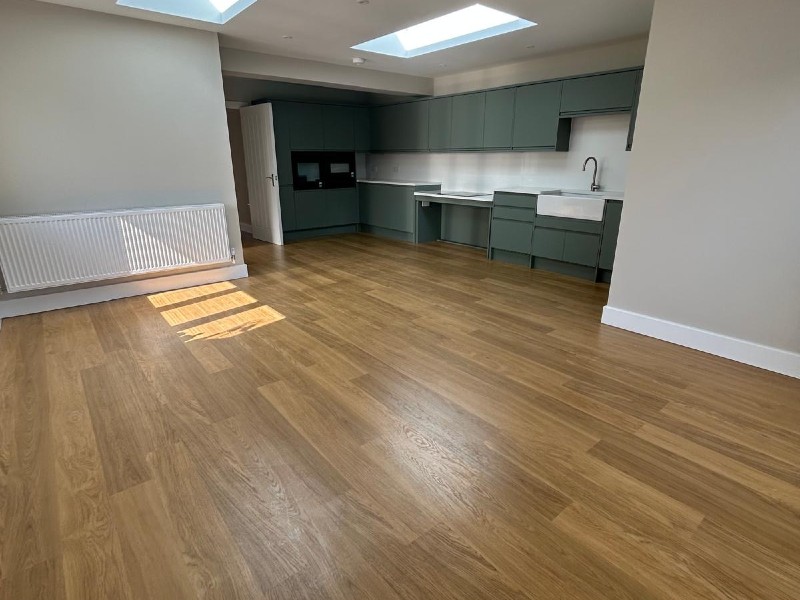
Sub Heading
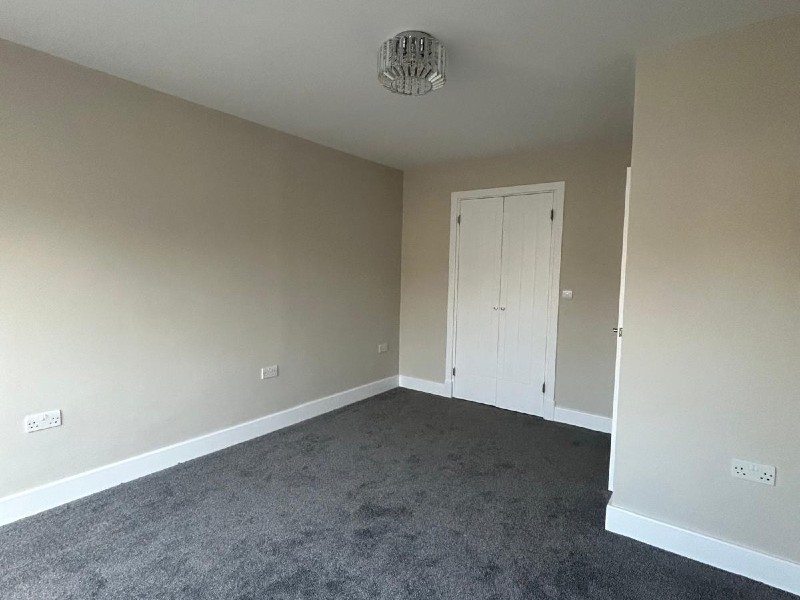
Sub Heading
Start Your Project Today
Ready to bring your dream project to life? Whether you're planning a new build, extension, or renovation, James Howell Designs is here to guide you every step of the way. Call us on 07508 089077, or email info@jameshowelldesigns.com.

